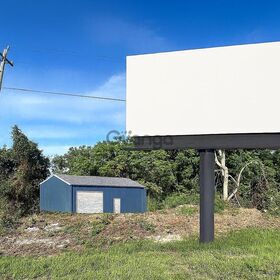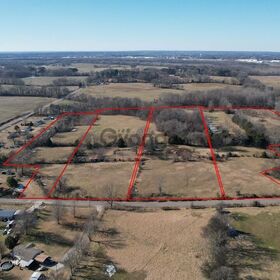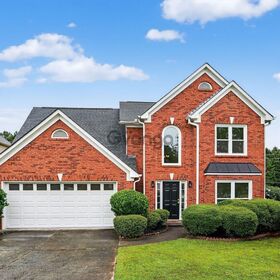<Filters×
Property type
<×
Type of Listing
<×
Price
<×
–
Advanced Search
<×
Floor No.
Total Floors
Ceiling height
Living Area
Usable Floor Area
Kitchen size
Land size
Found:
Results shown in the selected area: 500 from
Zoom in to see property listings






 (BTC)
(BTC) (ETH)
(ETH) (USDT)
(USDT) (SOL)
(SOL)