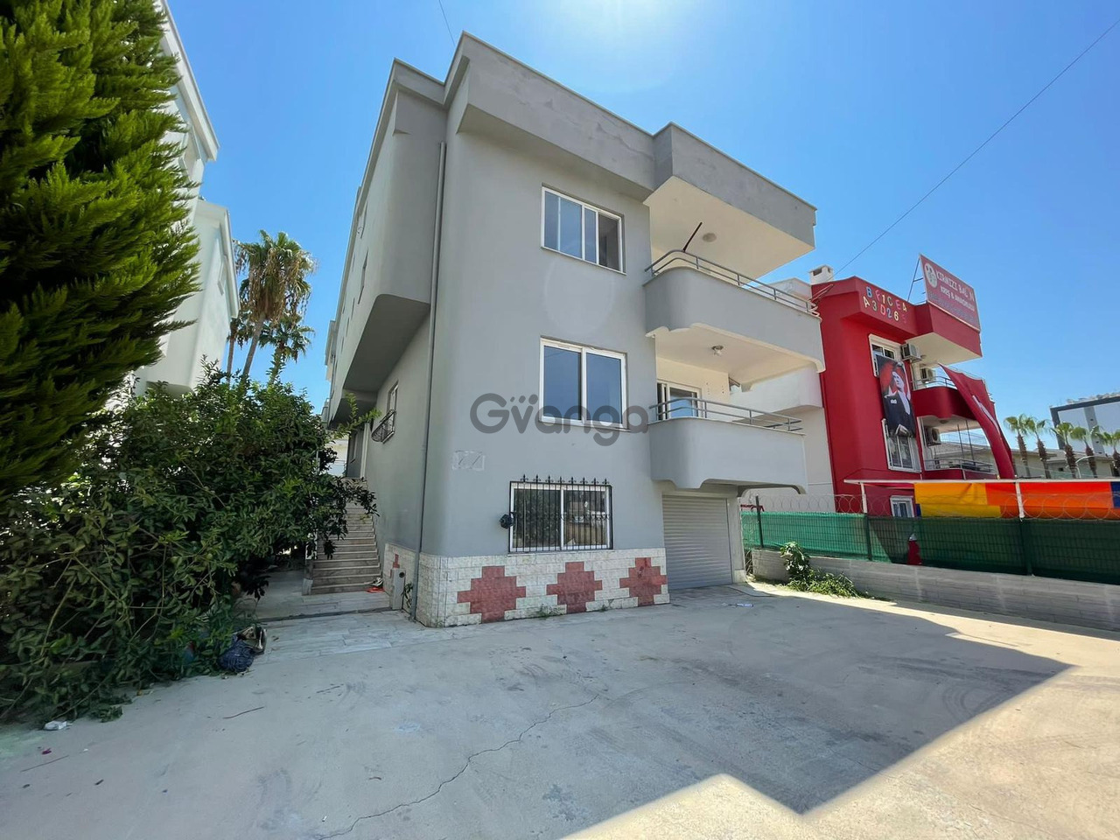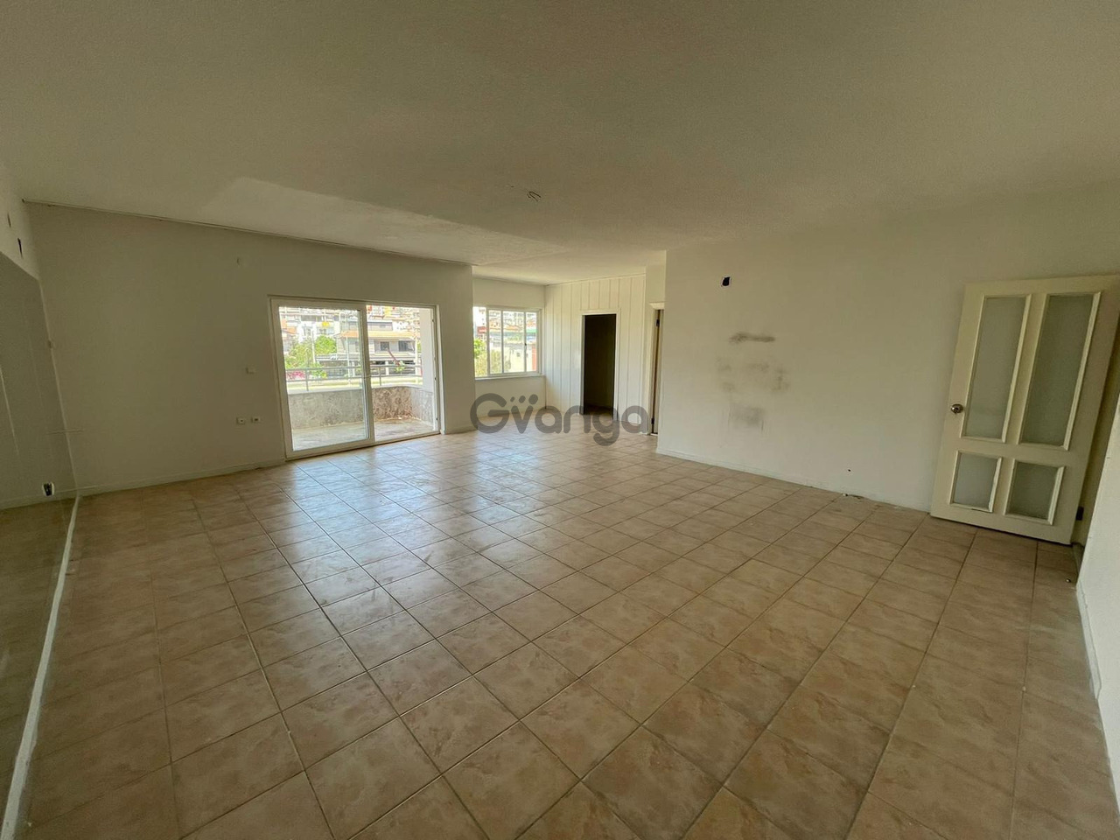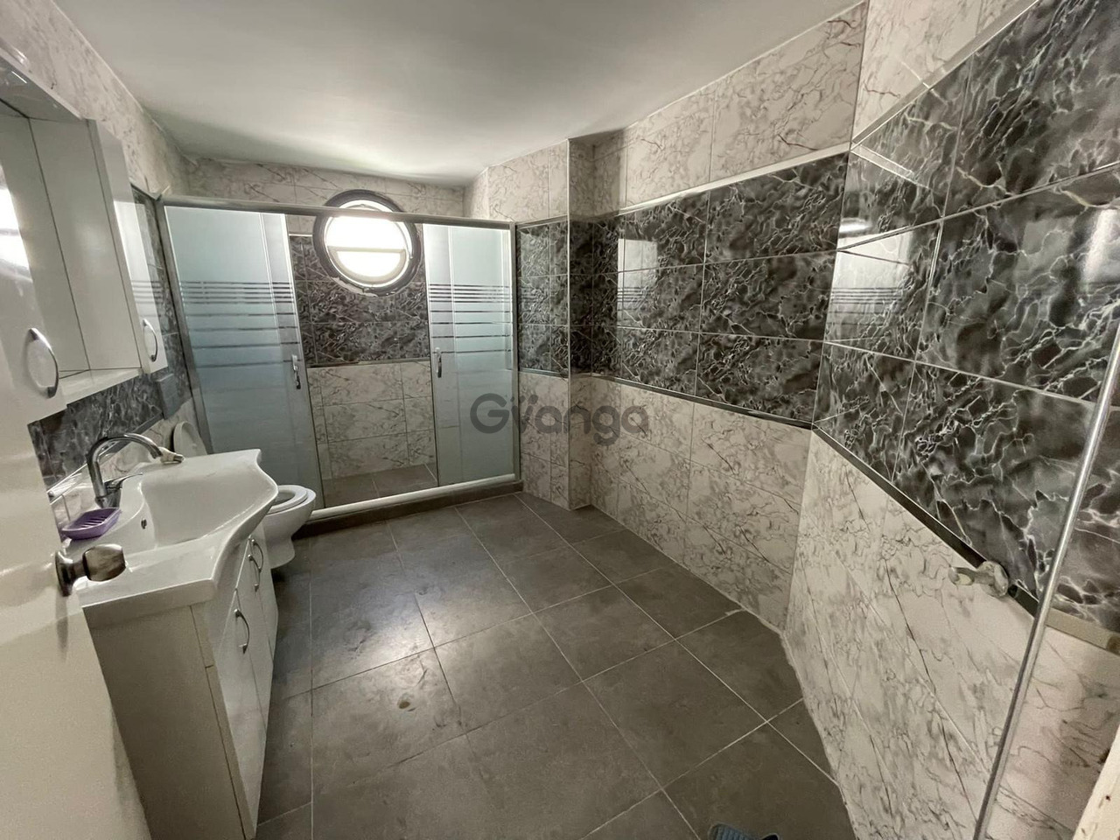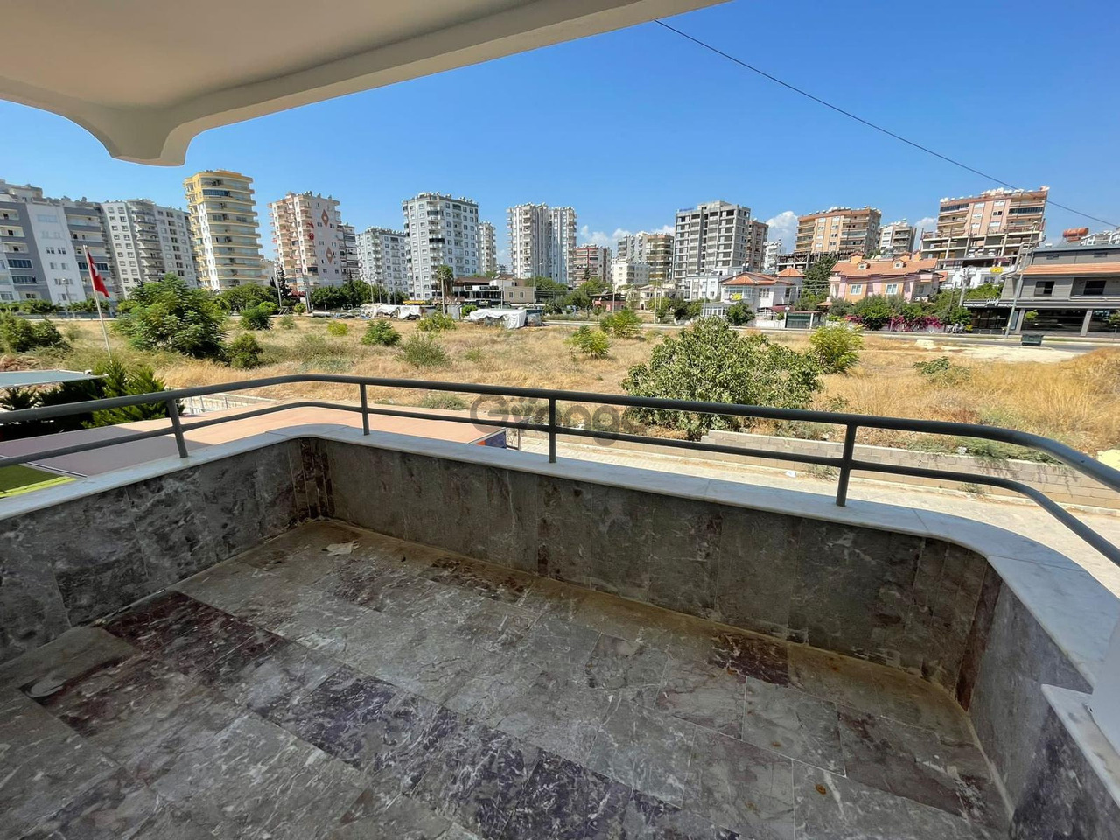





 (BTC)
(BTC) (ETH)
(ETH) (USDT)
(USDT) (SOL)
(SOL)Building area = 610 m² (2001 ft.sq.)
private house with garden on four sides, with fruit trees approximately 250 m² (820 ft.sq.).
number of floors = 3 floors + attic.
first floor: 2 rooms + 1 kitchen + 2 toilets.
second floor: living room with fireplace + 2 balconies / barbecue + kitchen with dining area + toilet + fireplace.
third floor: (master bedroom with ensuite bathroom - bathroom inside the room - walk-in closet + toilet) + laundry and ironing room + (toilet + bathroom) + 2 bedrooms + 2 balconies.
attic: 4 rooms + terrace + (toilet + bathroom) + attic storage (25m²)(82 ft. sq.).
toilet: each floor has a built-in toilet, hilton-style sink or semi-pedestal, ceramic tiles up to the ceiling.
bathroom: master bedroom has a bathroom - others have a shower cabin, ceramic tiles up to the ceiling, sanitary ware and edge.
front door: steel.
interior doors: american white, with internal button and handles, some doors are sliding.
balcony doors: double-glazed and sliding.
windows and glass: double-glazed and sliding.
windows on the 1st floor: with perforated iron.
balconies: balconies with barbecue/grill 4 - 12 m². (13-39 ft.sq.)(4 pieces).
internal and external walls: double insulated - brick.
internal wall: gypsum plaster - matte paint.
ceilings: gypsum plaster + matte paint + chandeliers or various electrical lighting fixtures.
external walls: insulated + facade paint.
closets: built-in closets - walk-in closet
outdoor lighting and irrigation systems - split-system air conditioners in rooms - city and artesian water supply systems - hydrophore - solar energy - connection to electricity and water supply systems + available to request a residence permit.
flooring: ceramic / marble
bathroom, toilet: ceramic
internal staircase: marble / wood
external staircase and marble around the building
total: 3 living rooms + 10 rooms + 1 kitchen + 4 storage rooms + 1 garage + 2 toilets + 3 bathrooms + 2 terraces + 4 balconies + 250m²( 820 sq.ft.) garden
district mersin / mezitli district
the front part is located in the territory of a cottage village, open. with sea view from the 2nd floor and above.
to the east, west, and north, the building is within 1 km from the sea, construction of more than 3 floors is prohibited. only the south side has a sea view.