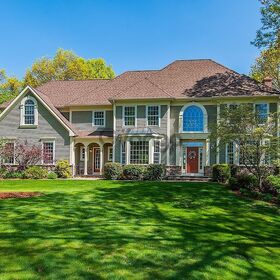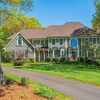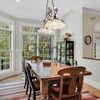




- 949 900 $ (USD)
- 81 531 733.93 ₹ (INR)
- 812 639.46 €
- 53 658 387.94 ₱
- 8.0641
 (BTC)
(BTC) - 321.3529
 (ETH)
(ETH) - 949 900
 (USDT)
(USDT) - 5 869.7399
 (SOL)
(SOL) - 17 024 487.44 R
- 30 819 474.82 ฿ (THB)
- 703 733.42 £
- 5 281 539.24 R$
- 17 706 326.02 $ (MXN)
- 3 488 982.58 د.إ
- 1 301 315.52 C$
- 3 562 601.72 ﷼
- 1 443 919.24 A$
- 39 678 070.57 UAH
- 1 580 532.89 $ (NZD)
- 74 145 908.18 RUB
- 57 278 986.73 RD$ (DOP)
- 3 812 266 580.64 $ (COP)
- 1 198 805 685.28 $ (ARS)
- 9 081 424.74 kr (SEK)
- 7 456 477.29 元
- 493 097 425.92 KZT
- 9 620 586.77 kr (NOK)
- 756 355.97 ₣
- 3 164 240.32 ₪
- 909 275 856.99 $ (CLP)
- 478 955 018.18 ₡ (CRC)
- 6 809 405.22 圓
- 140 006 812.15 円
- 3 107 895.07 BYR
- 269 918 847 423.81 Bs (VEF)
Stunning 4,000 square foot, 5 bedroom, 3 bath center hall colonial located in an area of fine homes in sought after Glastonbury Hills CC section of South Glastonbury. Situated on 1 level acres in a cul-de-sac, this pristinely landscaped setting offers the ultimate in curb appeal. 1,500 sq ft of additional living space available in the partially finished, high ceilinged, walk-out lower level. The owner-builder spared no expense on materials or craftsmanship in this custom built home. The first floor features 9 10 foot ceilings in an open floor plan with 5 oak flooring in the custom kitchen to the step down family room. Kitchen features 8 foot island with prep sink, high quality custom Cabico frameless cabinets, Dacor propane 5-burner cook top and Thermador double ovens. Two gas fireplaces, extensive decorative moldings, wainscoting and custom built-ins add warmth and character to this family focused area. Natural light abounds in the vaulted ceiling sunroom which leads to a mahogany deck and tumbled stone patio. Enjoy holiday dinners with family in the formal dining room and gatherings in the living room. The striking staircase in the 2 story foyer leads you to a breath taking main suite with tray ceiling, brand new main bath with double sink, oversized steam shower and expansive walk-in closet. The second floor adds four additional large bedrooms including an enormous bonusbedroom over the 3 car garage with dedicated full bathroom. All 3 second floor bathrooms feature ceramic tile showerbathtub. Quality abounds in this home with its 2x6 douglas fir construction, engineered joist system, 40 year GAF Timberline architectural shingles, High-end Marvin energy efficient windows, clear cedar clapboard siding, 5 inch oak flooring with Mahogany inlays, Benjamin Moore interior and Sherwin Williams exterior paint stain. Electrical service panel wired for back-up generator, large 1,000 gallon submerged propane tank owned by home owner and State Line sourced typically at 1. 69 per gallon. Full home central vacuum unit with power nozzle for carpets and extra full length hose. Utility sink in the garage. Backyard shed for storage of lawn equipment 16 X 8. Radon mitigation for water. Automatic irrigation system. Recent updates include Entire main bath remodel- Nov 2022 High-end, variable speed Trane heating and cooling hardware- Oct 2019 Hardwood floors and stairs sanded and stained- July 2019 all interior walls and wood trim freshly painted- 2022 2023. New well pump installed- Feb 2023
Size
Property Details
Browse all classified ads in category Houses & Vacation Homes in Connecticut
