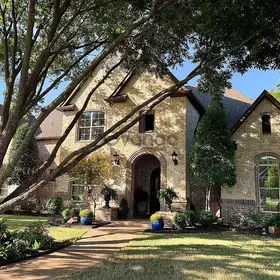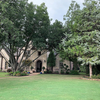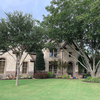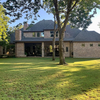




- 895 000 $ (USD)
- 76 913 007.78 ₹ (INR)
- 766 534.38 €
- 50 857 511.03 ₱
- 7.6373
 (BTC)
(BTC) - 301.5915
 (ETH)
(ETH) - 895 000
 (USDT)
(USDT) - 5 589.2088
 (SOL)
(SOL) - 16 013 518.54 R
- 29 104 500.23 ฿ (THB)
- 666 445.64 £
- 5 002 512.92 R$
- 16 774 788.68 $ (MXN)
- 3 287 335.14 د.إ
- 1 225 971.01 C$
- 3 356 715.30 ﷼
- 1 367 096.41 A$
- 37 503 244.07 UAH
- 1 497 343.92 $ (NZD)
- 54 029 369.37 RD$ (DOP)
- 69 809 453.56 RUB
- 3 588 827 183.73 $ (COP)
- 1 144 717 784.93 $ (ARS)
- 8 602 229.70 kr (SEK)
- 7 025 700.24 元
- 713 292.62 ₣
- 9 079 079.46 kr (NOK)
- 470 572 845.53 KZT
- 866 786 328.38 $ (CLP)
- 3 005 481.61 ₪
- 6 420 193.21 圓
- 452 647 991.87 ₡ (CRC)
- 132 168 159.99 円
- 2 934 806.99 BYR
- 255 124 109 319.73 Bs (VEF)
Beautiful 4bd4ba custom home in the desirable Katy Lake subdivision in Waxahachie. This is an upscale neighborhood consisting of 100 homes on larger lots. Katy Lake is convenient to the major highways leading to downtown Dallas and to Ft. Worth both about 25 miles away, and convenient to historic downtown Waxahachie. As you enter the home, a stunning entryway welcomes you into the beautiful home. Just beyond that a spiral staircase greets you as you enter and further in you experience an open floor plan with a large living room containing a tall stone gaswood burning fireplace. This opens to a dining area and luxurious kitchen, complete with stone arch above the gas cooktop and pot filler, a double-oven, wine-cooler, slow closing cabinet drawers, a farmhouse single basin hammered copper sink, and decorative wood beams that provide a cozy, yet elegant feel. Large downstairs master suite with lush master bathroom containing a jetted tub, walkthrough shower with dual shower heads, vanity and a sizable master closet with separate, lockable sporting closet. Also downstairs is the 4th bedroomoffice, full bath, and family roommedia room. Leading into the 3-car garage is a mudroom with stained, built-in custom cabinets and one cabinet that conceals a hidden doggie-door with access to a large dog run that is cross-fenced from the entire backyard. Upstairs between the 2 separated bedrooms is a large built-in linen closet, flanked by the 2 bedrooms, each containing built-in desks and shelves, a full bathroom with shower, and walk-in closet off of the bathroom. Also upstairs is access to a large walk-in attic, complete with decking and shelving and great storage space. Relax and entertain family and friends in the outdoor living space that comes with an additional gaswood burning fireplace and spacious backyard. Everything in this home is custom, from the solid wood doors throughout, triple-crown molding, hand-scraped wood flooring in the primary living areas and kitchen, the granite countertops, marble shower, under cabinet kitchen lighting that includes power outlets so that no outlets are visible on the marble back splash, many built-ins, and every window with wood plantation shutters. A couple of blocks away from the Waxahachie country club and golf course. - New 30-yr Roof 1 year old and Gutters installed Sep 2021 - 2 new Tankless Waterheaters March 2021
Size
Property Details
Additional conditions
Browse all classified ads in category Houses & Vacation Homes in Texas
