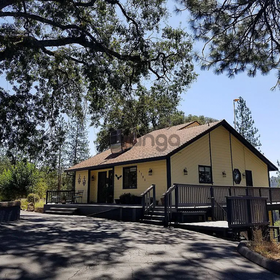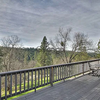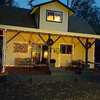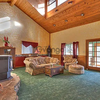




- 849 000 $ (USD)
- 72 659 169.32 ₹ (INR)
- 720 114.16 €
- 47 761 364.01 ₱
- 7.9161
 (BTC)
(BTC) - 342.7893
 (ETH)
(ETH) - 849 000
 (USDT)
(USDT) - 5 552.6488
 (SOL)
(SOL) - 15 032 052.57 R
- 27 564 489.89 ฿ (THB)
- 617 977.76 £
- 4 611 089.91 R$
- 15 912 135.76 $ (MXN)
- 3 118 207.30 د.إ
- 1 155 574.76 C$
- 3 184 240.69 ﷼
- 1 292 582.96 A$
- 35 476 711.33 UAH
- 1 394 878.96 $ (NZD)
- 50 464 236.25 RD$ (DOP)
- 66 391 279.50 RUB
- 3 463 169 790.32 $ (COP)
- 1 022 619 374.26 $ (ARS)
- 8 028 835.73 kr (SEK)
- 6 664 628.64 元
- 672 667.79 ₣
- 8 557 727.88 kr (NOK)
- 790 955 149.76 $ (CLP)
- 441 670 127.63 KZT
- 2 859 007.43 ₪
- 6 080 792.45 圓
- 428 467 871.98 ₡ (CRC)
- 122 153 626.67 円
- 2 778 502.03 BYR
- 241 338 172 326.53 Bs (VEF)
Majestic views, multigenerational living or income unit on private 10 acres below the snow line. This country home, freshly painted, is 3 minutes from Rt 50 and 5 minutes from downtown Placerville. Main floor is a spacious living room with a vaulted knotty pine ceiling, stained glass window and an energy efficient pellet stove. The french doors open to a large sunroom for dining with a view and access to a wrap around deck maintenance free composite decking. The semi-open floor plan has an eat-in kitchen that includes granite countertops, and appliances 5 y. o. . The main floor level includes a full bath and a mudroompantry which provides additional large cupboards and storage space. Downstairs the master bedroom suite includes a 2nd large sunroom, a deck, a super sized walk-in closet 17x10 ft and a full bath that includes a new washerdryer, convenient for laundry. 2 additional bedrooms and another full bath, completes the downstairs floor plan. 2,150 sq ft total for houseThe barn has a huge workshop 640 sq ft, office or art room 184 sq ft and a half bathroom. Upstairs is a charming studio apartmentgranny suite 780 sq ft. With two 10x10 ft decks, each with sliding glass doors looking out to the trees, your guests feel like they are in secluded woods. Outside areas to relax and enjoy include several sitting areas, 2 greenhouses, a fire pit, terraced landscaping, drought resistant plantings, and a large fenced in area for any pets. The 2,200 ft circular driveway 75 paved, 25 gravel has a secluded RV parking area with electricwater hookup. Infrastructure info larger HVAC replaced 5 y. o. , water filter system 5 y. o. , water well 75 gallons per minute, septic pumped 2 yrs ago fire prevention low growth wood removal.
Size
Property Details
Features
Browse all classified ads in category Houses & Vacation Homes in California
