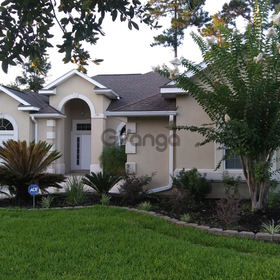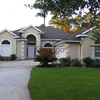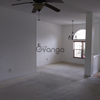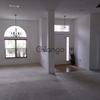




- 399 900 $ (USD)
- 34 224 265.97 ₹ (INR)
- 339 191.58 €
- 22 496 783.82 ₱
- 3.7287
 (BTC)
(BTC) - 161.4622
 (ETH)
(ETH) - 399 900
 (USDT)
(USDT) - 2 615.4349
 (SOL)
(SOL) - 7 080 468.58 R
- 12 983 556.55 ฿ (THB)
- 291 082.81 £
- 2 171 937.40 R$
- 7 495 009.53 $ (MXN)
- 1 468 752.77 د.إ
- 544 304.29 C$
- 1 499 856.13 ﷼
- 608 838.54 A$
- 16 710 408.55 UAH
- 657 022.49 $ (NZD)
- 23 769 903.50 RD$ (DOP)
- 31 271 934.83 RUB
- 1 631 238 632.68 $ (COP)
- 481 679 019.75 $ (ARS)
- 3 781 780.22 kr (SEK)
- 3 139 204.94 元
- 316 843.17 ₣
- 4 030 901.51 kr (NOK)
- 372 559 439.80 $ (CLP)
- 208 037 554.82 KZT
- 1 346 663.22 ₪
- 2 864 203.65 圓
- 201 818 965.85 ₡ (CRC)
- 57 537 379.63 円
- 1 308 743.18 BYR
- 113 676 248 661.22 Bs (VEF)
For sale as is. you upgrade the decor to suite your needs. owner is now scheduling viewings by appointments only. viewings to start july 8 2022. buyers must provide proof of funds or pre-qualification letter when scheduling appointment. realtor fees are negotiable. this former model home features one of the largest backyards on the lake, in ground sprinkler system, a community pool, gym, clubhouse, walking trails and is move in ready. amen boatcampervan prkg, clubhouse, physical fit facilities, playground, walking trails, pool, sidewalks, street lights, underground, utilities, neighborhood assoc, walk to schools. bsmt slabcon stucco unspecified. cool electric, ceiling fan, central, heat pumpdesc single family resegy double pane, insulation-ceiling, water heater-electriceqp dishwasher, disposal, refridge, icemaker line, built in microwave, rangeoven, satellite dish, alarm systemext deckpatio, screen porchfeeinc facilities fee 435 every 6 months. heat electric, central, heat pump. int cable tv connections, ceilings-trey, ceilings 9ft plus, foyer-entrance, pulldown attic stairs, wall-to-wall carpet, whirlpool bath, double vanity, gardeg bath, walk-in closets, separate shower, tile bath, tile floors. ktbk breakfast area, breakfast bar, pantry, solid surface counters. lagr excl rt to sellldy mud room. ltyp laundry room. ltds less than . 5 acre,level, pond. pfin cash, conventional, fha, va. photo yesposs at closing. prk attached, auto garage door, 2 car, siderear entry 2, kitchen level bedroom level. roof composition. rms dr-separate, lr separate, master on main level, split bedroom plan
