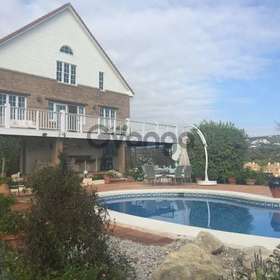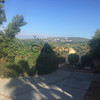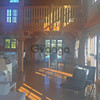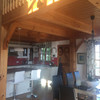




- 987 313.80 $ (USD)
- 80 614 127.27 ₹ (INR)
- 895 000 €
- 54 696 228.17 ₱
- 34.1749
 (BTC)
(BTC) - 523.8573
 (ETH)
(ETH) - 987 313.80
 (USDT)
(USDT) - 45 185.9861
 (SOL)
(SOL) - 18 046 811.88 R
- 33 331 721.99 ฿ (THB)
- 784 006.11 £
- 4 936 074.56 R$
- 3 625 317.67 د.إ
- 1 335 539.42 C$
- 17 697 601.73 $ (MXN)
- 3 702 722.87 ﷼
- 1 473 052.41 A$
- 36 104 487.95 UAH
- 77 183 284.20 RUB
- 1 568 150.47 $ (NZD)
- 53 512 389.25 RD$ (DOP)
- 4 544 303 077.41 $ (COP)
- 10 097 900.53 kr (SEK)
- 7 747 983.62 元
- 873 940.55 ₣
- 10 529 159.51 kr (NOK)
- 3 595 204.77 ₪
- 222 836 947.76 $ (ARS)
- 439 115 164.62 KZT
- 787 877 533.01 $ (CLP)
- 6 818 191.99 圓
- 2 488 030.71 BYR
- 132 274 613.21 円
- 536 686 158.64 ₡ (CRC)
- 245 608 761 564.63 Bs (VEF)
- Type of Listing: For Sale
- Property Type: Townhouse
- Country: Spain
- City: Sotogrande (Galicia)
- Address: Upper Sotogrande
- Please inform the advertiser that you found this ad on GVANGA.COM
- Ask a Question
Sotogrande Eco-Friendly Property
Vermont style eco-friendly family villa. Situated in a very desirable part of Sotogrande Alto. This 295 m2 detached house occupies a plot of 1,780 m2. A wonderful, high ceilinged property that has been designed with fantastic detail. (Including a cloakroom in the garage for gardeners.) French windows connect interior with exterior living on all 3 floors of this well distributed home. The free style pool is a worthy centre-piece of the charming garden. Depending on the time of day, there are well placed lounging areas that surround it - from the gazebo / chill area to dining on the loggia/ covered terrace, to al fresco lunching with parasol for days when we need to feel the sun on our faces. Naturally, there is also a well manicured lawn with bushes, shrubs and herbs as well as the paved recreation area.
Your Forever Home
Open the front door and enter into an open plan 115 m2 living area with modern kitchen. Perfect for entertaining and user-friendly for permanent living. It has an 'A' frame design which invites the light to enter giving a feeling of well being. The flooring is quality oak floorboards for that extra touch. On this floor are 2 double bedrooms with fitted wardrobes, one with ensuite bathroom and one with separate guest bathroom. The main bedroom is on the first floor; the room has cosy, attic style ceilings and several windows to let the natural light pour in. The bedroom benefits from a large ensuite with walk in shower. The spacious Minstrels' gallery that adjoins this area serves as a study or further zone to relax away from the bedroom. This top floor is 74 m2. As mentioned, there is a lower, third, floor that leads to the garden. This semi basement area has its separate summer kitchen and further double bedroom with ensuite. It is a beautiful area for guests who are staying for a few days. They have freedom to wander around in their own space without feeling they are disturbing you. It is designed as a self contained one bed 'grannny flat', yet also ideal for entertaining. In addition, it connects to the double garage and store room as well as the garden area.
Energy Saving Ergonomic Design
Rather like a Starbucks coffee, we can enjoy this home whilst helping the world, thanks to physics and architectural savoir faire. Plus, the energy savings are almost miraculous. Cool indoors in summer and warm indoors in winter. This is partly because of the beautiful seasoned thick wooden pillars inside and partly down to the ergonomic design of almost 360º degree terracing. The wooden decking on the first floor has been recently replaced with stylish, easily maintained flooring. Easy to clean and safe underfoot. The first floor terraces are a good size and the sitting area up here looks straight out over the pool and offers sea views. It is so peaceful and beautiful. It gives the impression of being built on a raised plot. To the east lies Valgrande, to the west San Roque golf course and to the south the sea, Africa and views of Gibraltar.
Costs and Miscellaneous
Sotogrande Community Fees are approximately 265€ per quarter. Refuse disposal 65€ a quarter. Council tax (IBI) approximately 950€ per six months. The Energy Certificate reads as Grade D in contrast to the usual reading of Grade E for almost all properties in this area.
Terrace
Golf Course
Patio
Private Pool
Private garden
Senior School
Size
Property Details
Browse all classified ads in category Houses & Vacation Homes in Galicia
Find more ads in Spain for category Real Estate in other languages: Spanish, Russian
