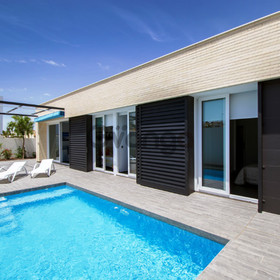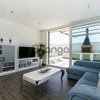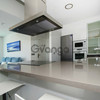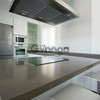




- 285 714.27 $ (USD)
- 23 328 557.50 ₹ (INR)
- 259 000 €
- 15 828 293.96 ₱
- 9.8897
 (BTC)
(BTC) - 151.5967
 (ETH)
(ETH) - 285 714.27
 (USDT)
(USDT) - 13 076.1680
 (SOL)
(SOL) - 5 222 485.23 R
- 9 645 716.20 ฿ (THB)
- 226 879.98 £
- 1 428 428.28 R$
- 1 049 114.28 د.إ
- 386 485.71 C$
- 5 121 428.88 $ (MXN)
- 1 071 514.22 ﷼
- 426 279.97 A$
- 10 448 114.39 UAH
- 453 799.97 $ (NZD)
- 22 335 721.35 RUB
- 15 485 708.17 RD$ (DOP)
- 2 922 185.74 kr (SEK)
- 1 315 055 303.96 $ (COP)
- 2 242 153.92 元
- 252 905.70 ₣
- 3 046 985.82 kr (NOK)
- 1 040 400.04 ₪
- 127 073 550.43 KZT
- 64 485 775.94 $ (ARS)
- 1 973 085.73 圓
- 228 000 314.02 $ (CLP)
- 38 278 351.76 円
- 719 999.95 BYR
- 155 309 178.87 ₡ (CRC)
- 71 075 608 095.24 Bs (VEF)
- Type of Listing: For Sale
- Property Type: House
- Contact person: Flavio
- Country: Spain
- City: Rojales (Comunitat Valenciana)
- Address: Rojales
- Phone Number: Show Number
- Please inform the advertiser that you found this ad on GVANGA.COM
- Ask a Question
Glorious new build villas situated in Rojales, were only 3 properties remain. This 3 bedroom, 2 bathrooms with underfloor heating. The villa is build on a plot of 308 M2, along with air conditioning and central heating, automatic window blinds, fiber optic internet connection, awnings and pergolas for the garden area, outdoor kitchen/BBQ area and private garage with automatic door.
The 3 remaining villas consist of the finest finishes...see below for full specification.
QUALITY REPORT
STRUCTURE
Metal reinforced concrete pillars to standard HA-25/B/2011-a in a unilateral direction on the ground floor and multi-directional on the upper floor.
ENCLOSURE
Made of quality thermal and perforated ceramic clinker brick with thermal acoustic polyurethane insulation with double gypsum board reinforcement and plaster.
EXTERNAL WALLS
Monolayer of mortar and ceramic brick.
ROOF
Inverted and enclosed roof with a gravel finish and a thermal acoustic polystyrene insulation XPS.
CARPRENTRY
Outside: PVC window-frames and sliding doors with fixed slats and sliding galvanized steel offering privacy. Inside: White walls with stainless steel finishes. Built in wardrobes painted white, with shelves, rails and drawers.
KITCHEN AND FURNITURE
The kitchen is fitted with top and bottom units with a 16mm thickness melamine panel, Silestone worktop or similar, pre-installed dishwasher, ceramic hob, over-head stainless steel extractor and sink. Automatic blinds controlled by remote in the living room and manually opening blinds in the dining room, kitchen and bedrooms.
TILING
Quality tiles in the kitchen, storeroom, bathrooms, outside wall and around the outside BBQ area.
FLOORING
Inside: Best quality porcelain tiles with polystyrene thermal insulation XPS. Outside: Top quality anti-slip porcelain stone. Concrete parking for vehicles. Volcanic gravel in planting areas.
WINDOWS
Double-glazed security windows with security camera.
SANITARY AND BATHROOMS
Water supply made with polypropylene tubing. Best quality white porcelain fittings with chrome taps. Main bedroom with en-suite with bidet. High quality ceramic sinks with vanity mirrors and furniture. Both bathrooms have slate shower plates and glass units.
ELECTRICITY
A general panel for a minimum of 8 circuits, inside and outside, with climate control. First class Mechanisms.
TELECOMMUNICATIONS
Individual antenna with connections in all bedrooms, living room and terrace. All rooms have telephone and internet connections. Fibre optic.
URBANISATION, PLOT AND POOL
The front of the house faces the road, made private by a block concrete wall. Secure gated access for pedestrians and vehicles with car ports, made from powder-coated galvanised steel, accessible only to residents. Pergolas shade the outdoor dining area with barbeque, sink and electrical sockets. The pool is covered by a glass mosaic structure with reinforced concrete HA25/B/40lla.
PAINTING
Acrylic satin plastic paint, offering a good cover and whiteness for a smooth finish.
AIR CONDITIONING AND VENTILATION
Air conditioning inverter system with hot and cold. Underfloor heating in bathrooms. VMC mechanical controlled ventilation system in 2 directions to recover the heat. Aerometer to produce hot water ACS and storage heater.
ENERGY QUALIFICATION
Properties with an energy efficiency grade C.
NOTE
The promoter reserves the right to change any technical characteristics stated within the report if the project requires, without changing the quality.
INCLUDED (SUMMARY)
BATHROOMS
Everything except accessories. Bidet in suite bedroom. Underfloor heating.
AIR CONDITIONING, ACS & VENTILATION
Air conditioning LG UM36N24. Aerometer Ariston Nuos 150. Controlled ventilation system with heat recovery, France Air DFX 70 Doble Flujo.
KITCHEN AND FURNITURE
Induction cooker Siemens Induction EH679FJC1E. Kitchen extractor fan Balay 3BI894XM. Blinds (2 motorised)
TELECOMMUNICATIONS
Individual antenna. Fibre optic.
OUTSIDE
Pergolas near the living room and parking space. Awning. Barbecue. Landscaped Garden. Pool. Motorised garage door.
Private Pool
Garage
Private Terrace
BBQ
Private Garden
Floor Heating
Awning/s
Pergola
Aerothermia
Size
Property Details
Features
Browse all classified ads in category Houses & Vacation Homes in Comunitat Valenciana
Find more ads in Spain for category Real Estate in other languages: Spanish, Russian
